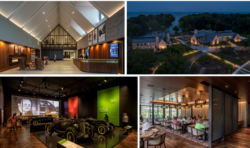


The Edsel and Eleanor Ford House is a 20,000 square foot, 60-room manor built in 1928 and is located on over 65 acres of land overlooking Lake St Clair in Grosse Pointe Shores. The home was made public after Eleanor’s death in 1976, at which time her bequest was that the home and property be used for the benefit of the public.
In 2021 the new Visitor Center and Administration Buildings on the Ford House grounds opened to the public. Edsel and Eleanor Ford’s original ‘Cotswold Village in the woods’ inspiration for the manor was key to informing the design for the new buildings as well as exterior elements of the site. The final design by SmithGroup is a carefully crafted homage to the original building and site, blending elements of materiality, view, scale, rhythm, and warmth to the project.

The Administration Building consists of a two-story, 17,000 square foot space that consolidates the Ford House’s business functions. The building orients in a linear fashion, focusing a strong axis north toward the larger lake and maximizing views to the cove just east of the building. Many employees had previously been housed inside the Ford House, so a similar home-like environment was a key goal for the new facility. To accomplish this, workspaces have been subdivided into smaller rooms along the main axis and are separated by thick wood feature walls, all offering splendid views of the water.
The 40,000 square foot Visitor Center is accessed via an exterior plaza that is shared with the administration building. The plaza forms a strong axis, leading from the parking area toward the cove, emphasizing the water-view. The entry point to the Visitor Center is through a double height lobby, the form and scale of which honors but does not mimic the Ford House. The prominent rake end, steep pitch, dormers, and materials of construction are analogous to elements of the original House’s aesthetic but are employed in a distinctly modern way. The limestone exterior features the coursing and scale of the original masonry, but each limestone block is tooled with machine-like precision on all sides to provide fine joints and a clean appearance. Deep-set windows, slate roofs, and feature wall patterns and motifs emulate historic details in a restrained and refined way.
Both structures were designed for sustainability, with a net-zero energy use goal. Roof mounted photovoltaic arrays allow the buildings to generate over 153,000 kilowatt hours of electricity per year. Other measures include storm water management and run-off cleansing, bird-safe glass, geo-thermal wells, and native landscape plantings.
The Visitor Center includes exhibit spaces, classroom and program spaces, a gift shop, meeting rooms, a restaurant and an event venue. For special events, hours, and program information visit the Ford House website at www.fordhouse.org/visit/