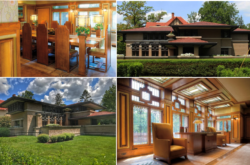


The historic neighborhood of Heritage Hills in Grand Rapids, Michigan boasts one of Frank Lloyd Wright’s best preserved Prairie Style homes, the Meyer May House. The home was designed by Wright in 1908 for the clothier, Meyer May and his wife, Sophie, and defied convention at the time of its construction in an otherwise Victorian-styled neighborhood. Low-slung pitched roofs, startlingly deep overhangs, the T-shaped footprint, and the elusive entrance were all parts of an overall composition intended to emphasize horizontality, and create a safe, insular interior. A low wall encircles the entire perimeter providing a strong horizontal band that both ties the structure to the ground and creates a protective barrier between the home and the bustling urban streets around it.
Despite this protective theme, Wright sought to create a connection with nature and the outdoors, a central tenet of his Prairie-style architecture. He set windows high on walls, the tops of which meet the deep overhangs and provide the inhabitant with a distant viewpoint directed to the horizon, rather than towards the sidewalks and streets more immediately adjacent.

The first floor is accessed via a deeply recessed door on the side of the home. A driveway hugs the property line along the entry side, establishing a sense of separation from the adjacent neighbor. Wright even located the enormous fireplace along that side of the home to reinforce both the physical and psychological sense of barrier. The first floor is accessed via a short stair that makes two 90-degree turns, a somewhat circuitous route that creates a very literal transition from outside to inside and public to private. The entry path lands the visitor at the very heart of the T-shaped plan at the center of the intersection of the top bar and the vertical leg of the T-form. This location is an interstitial space between the living room and the dining room and creates the connection to the covered veranda that overlooks the garden and the terrace which provides access to it. The first-floor spaces were quite connected for the time, “open floor plans” came much later. The dining room is spatially defined by a pylon which boasts a lovely mural featuring hollyhocks, with entry points at either side of the pylon. The unification of the floor plan is reinforced by a band of wood trim on the ceiling which encircles the perimeter of the public spaces. Similarly, the natural, muted color palettes, carpet patterns, and art-glass windows display repeating motifs that unify the spaces.
The bedrooms are located on the second floor, again reinforcing the sense of privacy and protection via elevation above the street. Support spaces such as the bathrooms are banked along the driveway side, creating another layer of buffer between the intimate spaces and the neighboring residence.
Sophie’s untimely death and May’s subsequent second marriage resulted in significant alterations to Wright’s original vision for the home, and after May’s death in 1936, the home fell into decline. In 1985, the Meyer May House was purchased by Steelcase, a Grand Rapids office furniture company who had worked in partnership with Wright in the past. The home has been meticulously restored by Steelcase and is currently in museum-quality condition. The interiors have been painstakingly restored to their original 1910 grandeur. Additions that were not part of the original design were removed and the sagging roof cantilevers were reinforced to stabilize the exterior. Even the furnishings and textiles have been carefully preserved where possible or re-created using records and images of the original construction.
The home, still owned by Steelcase, is open to the public for tours free of charge. For more information visit their website at https://meyermayhouse.steelcase.com/