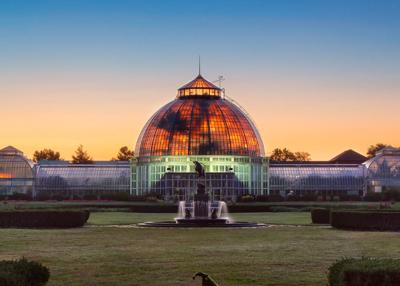



It’s that time of year again – for another architecture road trip! Welcome back to MAF’s Architecture Road Trip series.
Once again, we are revisiting sites documented in MAF’s ‘Great Architecture of Michigan’ book. Our tour begins in Detroit, travelling through the Grosse Pointes, and heads east, up to Michigan’s Thumb area, then off to Lapeer. Read more about each site in the book; corresponding page numbers are included with each entry.
Also known locally as the Belle Isle Conservatory, this greenhouse and botanical garden was built in 1904 and is the oldest continually running conservatory in the United States. The conservatory marked an early success for young Albert Kahn, who demonstrated here and elsewhere that he could tackle any commission with ease and grace.
https://www.belleisleconservancy.org/anna-scripps-whitcomb-conservatory
https://en.wikipedia.org/wiki/Belle_Isle_Conservatory
A historic residential neighborhood association founded in 1937 and listed on the U.S. National Register of Historic Places. Built mostly during the formative years of the city’s automotive boom, the district features numerous examples of homes with fine materials and workmanship, in architectural styles including Arts & Crafts, Federal, Tudor, Renaissance, and more.
www.historicindianvillage.org/about/

A ceramic studio and school located on East Jefferson Avenue was designed by William Stratton as a new center for the Pewabic Pottery Company in 1907, which was newly founded in 1903. The building is inspired by the English Arts & Crafts movement and combines elements of Tudor and English domestic revival to reflect the craftsman aesthetic.
https://www.pewabic.org/pages/about
Built as a collaborative venture between husband and wife, Architect William B Stratton and Ceramicist Mary Chase Perry Stratton. The two-story house was designed in the Arts & Crafts style with a nod to the emerging modernist aesthetic – a true masterpiece, inside and out. (this home is privately owned)
Designed by William Kessler, a Harvard trained modernist, this house is a Michigan Modern classic. Built in 1959, the house is a simple structure that provides privacy on a busy street but yet retained a sense of spaciousness and comfort for the young family. (this home is privately owned)
www.michiganmodern.org/buildings/william-and-margot-kessler-house
www.claasshaus.com/blog/the-william-and-margot-kessler-house
A stunning example of how the commitment to design excellence touched every aspect of the family home of an auto baron. Edsel and Eleanor Ford worked with design leaders such as Architect Albert Kahn, landscape architect Jens Jensen, industrial designer Walter Dorwin Teague and visionary artist Diego Rivera to create a house that tells the story of the home life of a prominent American Family. The home and grounds are open to the public for tours.
https://www.fordhouse.org/about/the-ford-house
https://www.fordhouse.org/about/the-designing-of-a-home
Edsel and Eleanor Ford House | Detroit Historical Society

Designed by Alden B. Dow and built in 1960, this entertainment complex consists of a 4,800-seat multi-purpose arena and a theater. Its clean and mostly unadorned exterior features an orderly progression of spaces on the inside. The limestone wall facing Huron Avenue features the Sculptor Marshall M. Fredericks designed figures dubbed Night and Day.
https://www.mcmorran.com/about
https://sah-archipedia.org/buildings/MI-01-SC3
A two-story rectangular Art Deco building, designed in the Depression era. This courthouse blends the classical style with a pared-down modern aesthetic. The style known variously as “stripped classicism” and “Depression modern” proved dignified and well-suited for government buildings.
https://en.wikipedia.org/wiki/Tuscola_County_Courthouse
https://sah-archipedia.org/buildings/MI-01-TU1

Locally called the Round Barn, this unique timber framed structure was built to raise Black Angus cattle. Underlying the unusual design is an efficient system for feeding and caring for livestock. The facility was saved from demolition by a group of local citizens who later called themselves “The Friends of the Thumb Octagon Barn”. The building now operates as the “Thumb Octagon Barn Agricultural Museum.
https://www.thumboctagonbarn.org
https://www.thumboctagonbarn.org/what-we-do/histr/
Michigan’s oldest operating courthouse, built in 1745, presents a dignified example of Greek Revival architecture. The massive portico features four fluted Doric columns supporting the pediment. The exterior is native white pine on a brick foundation.
Historic County Courthouse (lapeercountyweb.org)
LCHS | Historic Courthouse (lapeercountyhistoricalsociety.com)