


Heading to the Ann Arbor Art Fair July 15 to July 17? The celebrated event is now back on and will feature all three fairs. While you are there, be sure to check out life-sized art in the form of architecture. Ann Arbor features a wealth of both historic and contemporary architecture (for a building that features both, check out this month’s Must See Michigan Architecture feature on the Library Addition at the University of Michigan Law Quad, and check out photos of the project on our Must See Buildings page).
All buildings on our tour are featured in MAF’s book, Great Architecture of Michigan. – or create your own walking tour adventure by downloading a copy of the AIA Huron Valley Guide to Ann Arbor Architecture (funded in part by a MAF Architecture Awareness Grant).
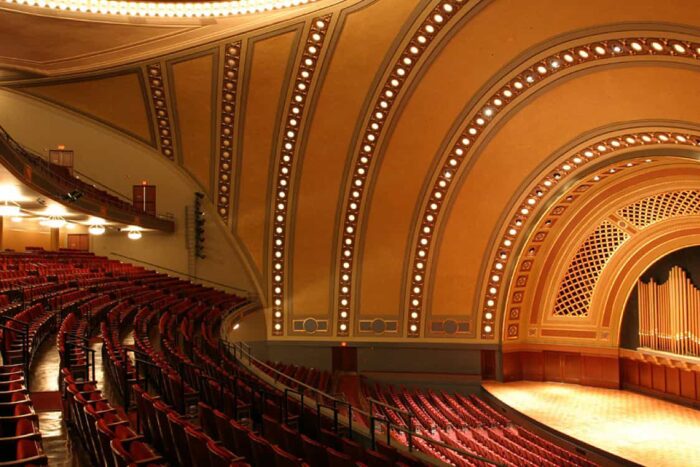 Hill Auditorium and Burton Memorial Tower: Ann Arbor, Page 47
Hill Auditorium and Burton Memorial Tower: Ann Arbor, Page 47
Renowned for its magnificent acoustics, Hill Auditorium was built in 1913 and is one of the world’s great concert halls. The building was named after Arthur Hill, a former U-M regent who in 1909 bequeathed $200,000 (equivalent to $6.0 million in 2021) to the university for the construction of the auditorium. Flanking the auditorium and housing a grand carillon, the Burton Memorial Tower was built in 1936 as a memorial for University President Marion Leroy Burton. Both buildings were designed by Albert Kahn, a testament to his skill; from auto factories to concert halls to office towers to private homes, he could do it all.
Hill Auditorium | U-M School of Music, Theatre & Dance (umich.edu)
Burton Memorial Tower – Wikipedia
Burton Memorial Tower (umich.edu)
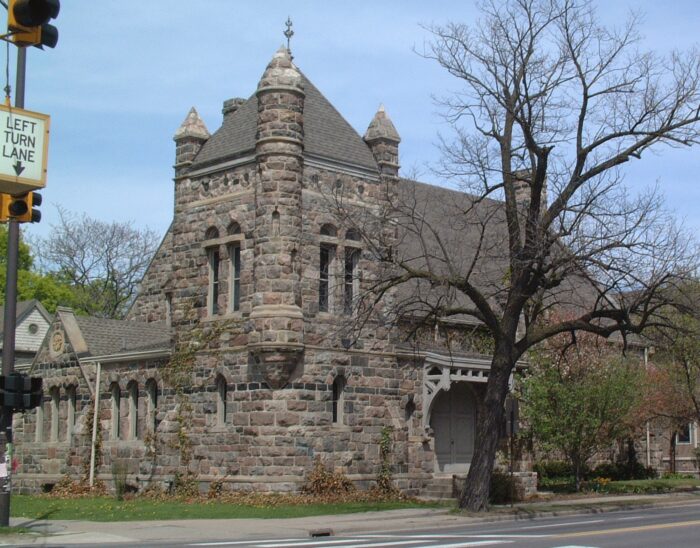 First Unitarian Church (Hobbs & Black Office): Ann Arbor, Page 90
First Unitarian Church (Hobbs & Black Office): Ann Arbor, Page 90
Dedicated in 1882, this building was originally built for the ministry of the First Unitarian Church. The building designed by Donaldson and Meier of Detroit is strongly reminiscent of the work of the influential Boston architect, Henry Hobson Richardson. The building’s use was completely changed in 1985 when the interior was rebuilt to house the architectural firm of Hobbs and Black, Associates, Inc. During the renovation, a Tiffany window was uncovered to the surprise of the owners.
First Unitarian Church, (Hobbs & Black Assoc. Inc.) 1882 | Ann Arbor District Library (aadl.org)
Horace H. Rackham Building, University of Michigan: Ann Arbor, Page 73
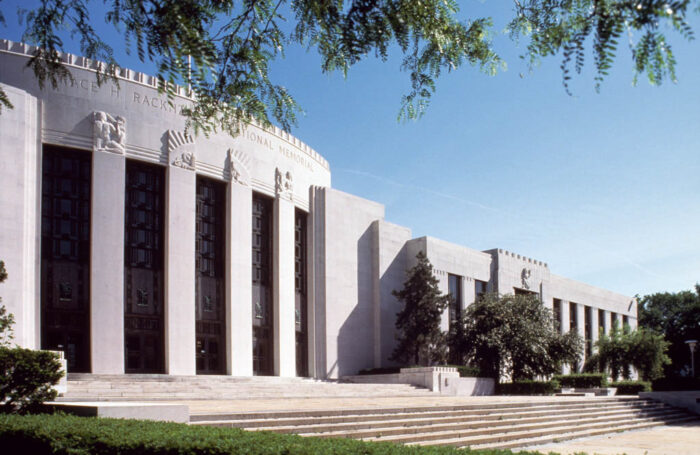 Completed in 1938, the Rackham Building remains of the most visited and admired building on the University of Michigan’s central campus. The building designed by William Kapp of Smith, Hinchman & Grylls, shows the restrained, pared-down classicism that was used on many government buildings during the Depression.
Completed in 1938, the Rackham Building remains of the most visited and admired building on the University of Michigan’s central campus. The building designed by William Kapp of Smith, Hinchman & Grylls, shows the restrained, pared-down classicism that was used on many government buildings during the Depression.
Horace H. Rackham School of Graduate Studies Building (umich.edu)
A Historical Tour of the University of Michigan Campus (umich.edu)
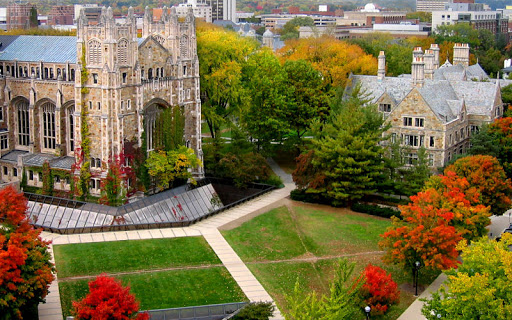 Law School Quadrangle, University of Michigan: Ann Arbor, Page 71
Law School Quadrangle, University of Michigan: Ann Arbor, Page 71
This striking group of Collegiate Gothic-style buildings borrow from the designs of campuses in Oxford and Cambridge. Four distinct buildings, designed by York and Sawyer, were planned and built around a central quad. The buildings feature extensive architectural detailing such as stone tracery windows, stained glass and oak paneling, which contributes to the awe and reverence of the complex. The cathedral-like main research library remains one of Michigan’s most regal rooms.
The Law Quadrangle (umich.edu)
A look back at the University of Michigan Law Quad’s first buildings (annarbor.com)
Michigan Theater: Ann Arbor, Page 54
Designed by Detroit-based architect Maurice Finkel and built in 1927, this historic auditorium seats 1,610 and features the 1927 Barton Theatre Pipe Organ. The building is usually referred to as
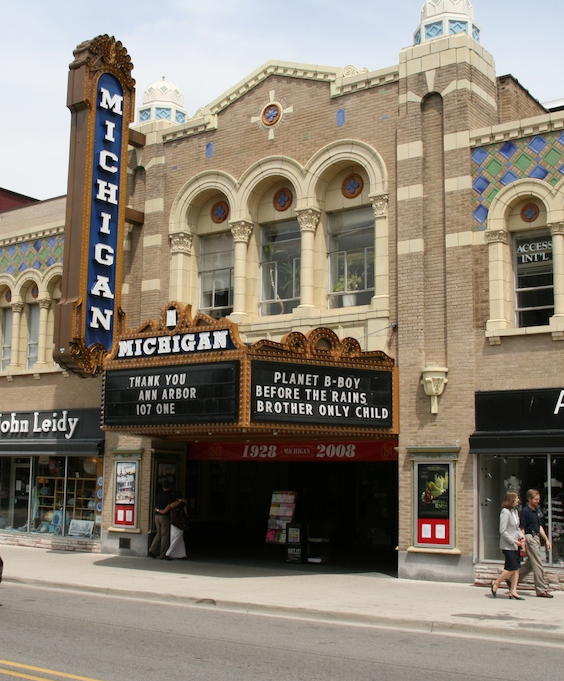 “RomanesqueRevival” but Finkel in a news interview that he worked in a mixture of styles including classical, medieval and Romanesque and thought that this building would fit with other University of Michigan buildings.
“RomanesqueRevival” but Finkel in a news interview that he worked in a mixture of styles including classical, medieval and Romanesque and thought that this building would fit with other University of Michigan buildings.
Michigan Theater (Ann Arbor, Michigan) – Wikipedia
Remembering how Ann Arbor saved the Michigan Theater 40 years ago – mlive.com
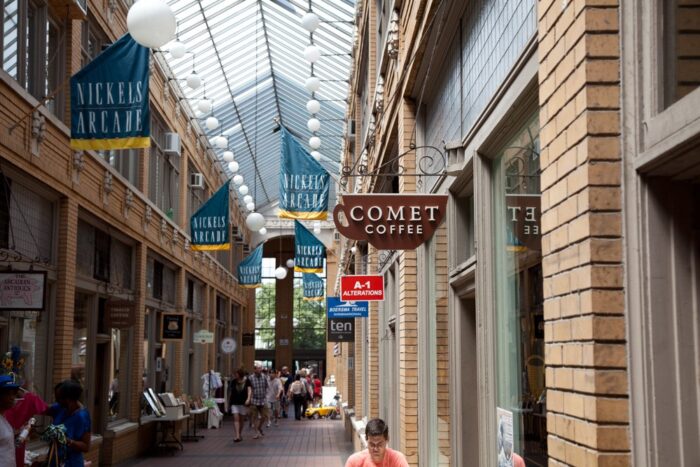 Nickels Arcade: Ann Arbor, Page 147
Nickels Arcade: Ann Arbor, Page 147
Long before the suburban mall, local businessman Tom Nickels along with local architect Herman Pipp figured out a way to extend the Ann Arbor State Street commercial strip facing the University of Michigan Campus. The 265-foot-long skylight covered walkway connects State Street to Maynard Street with a unique combination of first floor shops and upper-level offices. The building features classical forms melded with Art Deco imagery.
Nickels Arcade: – Ann Arbor Observer
See photos of Ann Arbor’s Nickels Arcade over the last 100 years – mlive.com
Nickels Arcade: The First 100 Years | Ann Arbor District Library (aadl.org)
Power Center for the Performing Arts: Ann Arbor, Page 50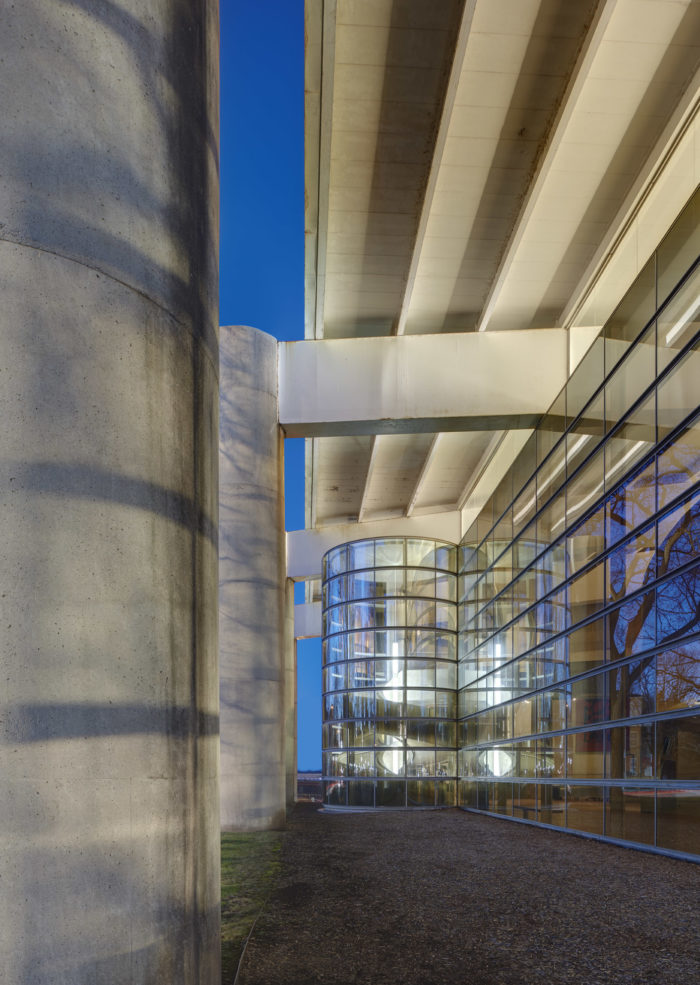
Designed by Kevin Roche and John Dinkeloo, proteges of the great Eero Saarinen, this building is located on the Main Campus of the University of Michigan. Although it is now 50 years old, the building still looks new and fresh. The glass curtain wall glows at night revealing the activities of the lobby. The stage was an experimental combination of proscenium arch and thrust. The facility seats 1,350 people, but no seat is more than 80 feet from the stage.
Power Center | Arts & Culture (umich.edu)
Power Center | U-M School of Music, Theatre & Dance (umich.edu)
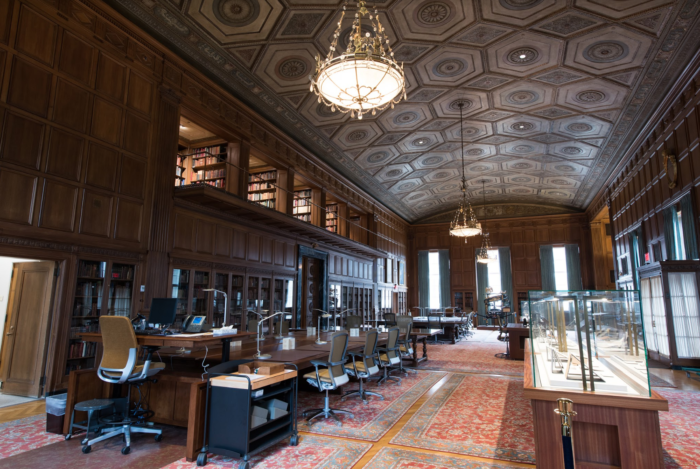
William L. Clements Library: Ann Arbor, Page 64
Another masterpiece by famed architect Albert Kahn, this library opened in 1923 and was built to house the Clements gift of his extraordinary Americana collection of 20,000 rare books and 2,000 volumes of early newspapers. The building was designed in the Italian Renaissance style and features a delicate tripled-arched entrance formed by two slender Corinthian columns. The design is a wonderful example of Kahn’s ability to work among the splendors of old Europe. Towards the end of his brilliant career, it is said that Kahn stated that he wanted most to be remembered for the Clements Library.
Home – UM Clements Library (umich.edu)
Opening of the Library – UM Clements Library (umich.edu)
Construction of the Library – UM Clements Library (umich.edu)
William L. Clements Library – Wikipedia
Domino’s Farms: Ann Arbor, Page 141
Built in 1985, this unique building represents the vision of Tom Monaghan, founder of Domino’s Pizza and reflects his deep appreciation for the area’s natural landscape and his love of Frank Lloyd Wright’s
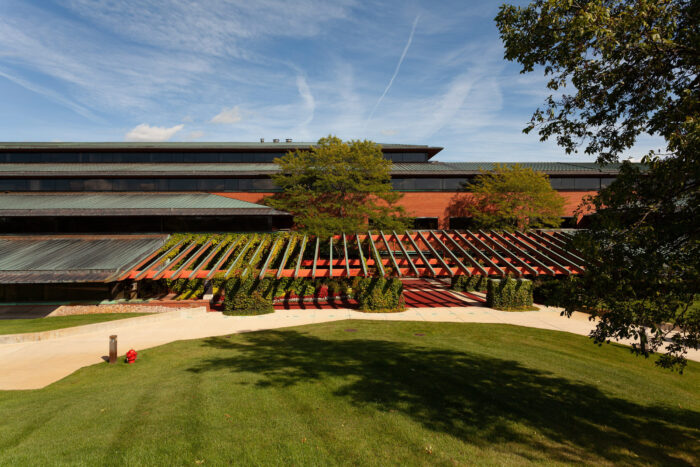 architecture. The building was designed by architect Gunnar Birkerts and has quickly become a Michigan landmark building that blends seamlessly into a serene natural setting. The building also contains one of the nation’s finest collections of Wright materials.
architecture. The building was designed by architect Gunnar Birkerts and has quickly become a Michigan landmark building that blends seamlessly into a serene natural setting. The building also contains one of the nation’s finest collections of Wright materials.
Domino’s Farms Office Park (dominosfarms.com)
About Domino’s Farms — Domino’s Farms Office Park (dominosfarms.com)
Tom Monaghan’s Frank Lloyd Wright collection at Domino’s Farms (freep.com)
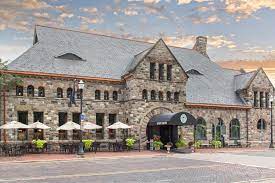 Gandy Dancer: Ann Arbor, Page 5
Gandy Dancer: Ann Arbor, Page 5
This elegant structure was built in 1886 in the Romanesque Revival style, popularized by architect Henry H. Richardson. The building was considered to be one of the finest railroad stations on the Michigan Central Line. Designed by Spier and Rohns, the building features heavy stone walls with deep-set round-arch openings. The building has been repurposed as the Gandy Dancer restaurant and still maintains all of its grandeur.
Gandy Dancer | Upscale Dining in an Historic Atmosphere (gandydancerrestaurant.com)
Michigan Central Railroad Depot, Gandy Dancer, 1886 | Ann Arbor District Library (aadl.org)
Retrospective: How Ann Arbor lost its historic train depot and why some want it back – mlive.com
Ann & Robert H. Lurie Tower: Ann Arbor, Page 78
Built in 1996 as a memorial to Michigan Alumnus Robert H. Lurie, this 165-foot-tall tower is a focal point for the North Campus at the University of Michigan. The tower was designed by Michigan alumnus
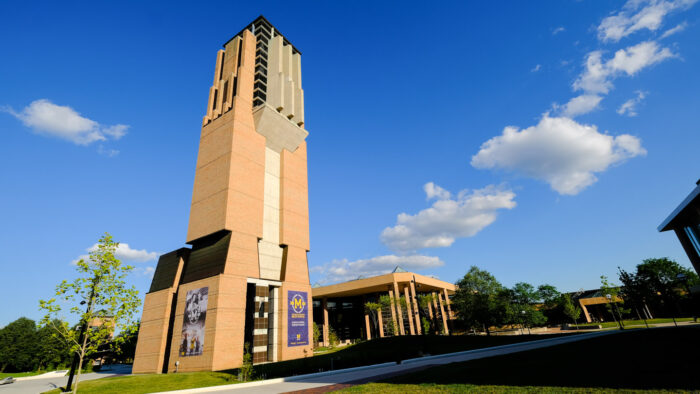 Charles Moore and serves as a counterpoint to the Burton Tower on the Main Campus. The structure also features a sixty-bell carillon and an observation deck.
Charles Moore and serves as a counterpoint to the Burton Tower on the Main Campus. The structure also features a sixty-bell carillon and an observation deck.
Ann And Robert H. Lurie Carillon | U-M School of Music, Theatre & Dance (umich.edu)
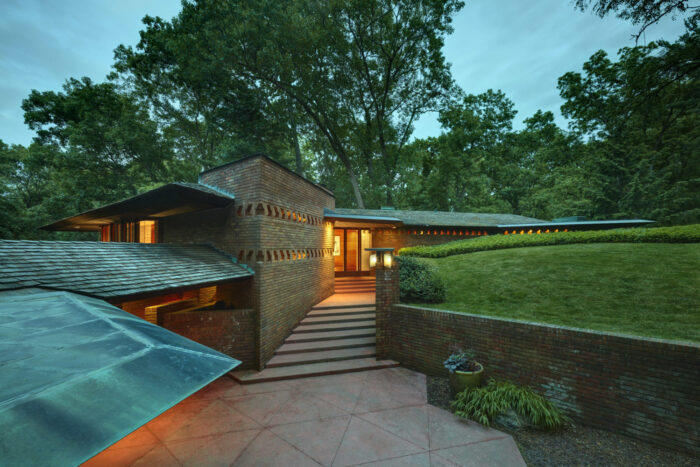 William and Mary Palmer House: Ann Arbor, Page 161
William and Mary Palmer House: Ann Arbor, Page 161
Designed by Frank Lloyd Wright in 1952 for William Palmer, an economics professor at the University of Michigan, and his wife Mary. Wright loved to cascade a home gently down a slope and this Usonian styled house is among the best of this type. The house has a triangular geometry with now right angles in the structure. If you have ever wanted to stay in a Wright home, this house is available for rent.
William and Mary Palmer House, 1952 | Ann Arbor District Library (aadl.org)
The Palmer House (flwpalmerhouse.com)
The Palmer House » The past and present of this fantastic house. (flwpalmerhouse.com)
PALMER HOUSE – Ann Arbor, MI, USA — PlansMatter
*Power Center and Palmer House photos @James Haefner Photography