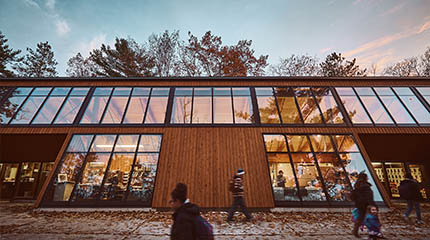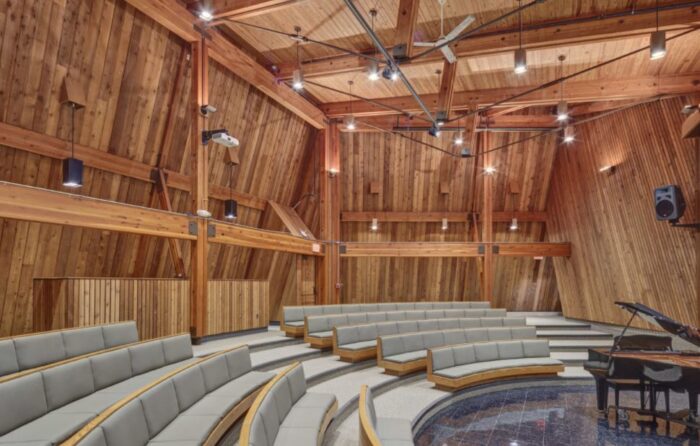


 In 1966 Walter Beardslee, a history professor from the then two-building Northwestern Michigan College campus in Traverse City, set into motion a process that would culminate in the construction of a new campus fine arts building.
In 1966 Walter Beardslee, a history professor from the then two-building Northwestern Michigan College campus in Traverse City, set into motion a process that would culminate in the construction of a new campus fine arts building.
The Shirley S. Okerstrom Fine Arts Building would end up being the last project in the U.S. designed by the famed Bauhaus architect, Walter Gropius. His firm, The Architects Collaborative, was retained to design the new building, in a process that involved the effort of several architects and designers, true to the firm’s name. Gropius, while not the architect of record for the project, was involved enough in the project that his influence in the building’s design is readily recognizable to those who know his work.
Initial building designs which featured cast-in place concrete, brick, and glass as primary materials were rejected in favor of a more organic, cedar-clad exterior. The finished project is a simple linear building that features sloped walls, high windows, and polished concrete floors. The angular building forms resemble Cubism, an intentional visual reference that unites art and architecture.
 Gropius died before construction was completed in 1972, but his vision for the building continues to delight visitors to the small northern Michigan campus to this day.
Gropius died before construction was completed in 1972, but his vision for the building continues to delight visitors to the small northern Michigan campus to this day.
See more photos of the Okerstrom Fine Arts Building and others on the Must See Buildings page on the MAF website. The building also is included in the book Michigan Modern, by Amy Arnold & Wayne Andrews. The book is available for purchase through MAF’s Michigan Architecture Books website page, and makes a great holiday gift.
© James Haefner Photography