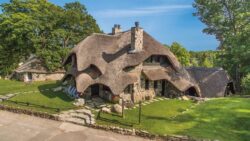


Charlevoix is a charming, picturesque hamlet located on the Lake Michigan shoreline in the northwest corner of the lower peninsula of Michigan. The town is a popular tourist destination, boasting quaint shops, sandy beaches, and lovely landscapes. Many historic sites and unique destinations dot the region, chief among them is the collection of “Mushroom Houses” created by Earl Young over the course of his 50-plus year career.
Earl Young was a northern Michigan native, born in 1889 in Mancelona. He and his family moved to Charlevoix when he was a boy. In 1908, Young enrolled in the architecture program at the University of Michigan, but he was quickly discouraged by the Classical design emphasis being taught there and returned to Charlevoix the following year. Although his formal education went no further, Young was a student of nature and found inspiration in the landscapes and materials native to the area.

With only a single exception, all of Young’s homes are located in Charlevoix. Most of the homes he designed are clustered in two distinct areas of the city, the Park Avenue area near downtown and Boulder Park to the southwest on Lake Shore Drive. The homes’ proximity and pleasant tree-lined streets are ideal for walking tours.
The moniker “Mushroom Houses” comes from the undulating curved forms, low ceilings, and dominant roof forms that resemble mushroom caps. The Weathervane Inn, which continues to operate today, features a fireplace hearth with one of his most prized boulders, a nine-ton glacial stone that mimics the shape of the State of Michigan, complete with veining that mimics the state highway system.
Young built primarily stone masonry homes utilizing native stones and boulders, and collecting and arranging them became a near obsession. He was known to hide large boulders by burying them or placing them underwater in Lake Michigan, only to retrieve them years later for a specific placement. Young had a keen memory of the color, shape, and size of each of the stones. It is said that once, when a stone was too large to fit in an opening, Young quipped that the specimen must have grown over the years since he located it.

He began his first project in 1918, completing it in 1921. The home, known as Thatch House, illustrates Young’s lifelong fascination with context and site. He felt that every building should be uniquely tied to its location, and expressed this by carefully selecting materials that he determined were correct for the location. He utilized native stone for masonry walls and fireplaces, wood in the form of timbers and shakes, and even traditional thatched roofs which required the import of tradesmen experienced thatching techniques.
In 1924 Young purchased land and planned a residential development of 85 lots in Boulder Park, where he ultimately designed ten of the homes. Boulder Manor was begun in 1928 as his own family home but it was not a simple process to complete. In 1929, the Great Depression forced Young to sell the partially completed home back to the bank. He regained possession of the property in 1937 and completed his vision soon thereafter. Most of Young’s work was completed through the 1950’s but he would continue to design and search for boulders until his death in 1975 at 86 years of age.