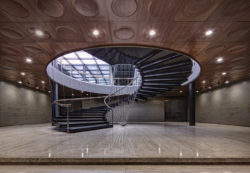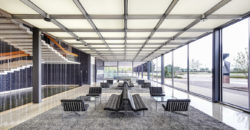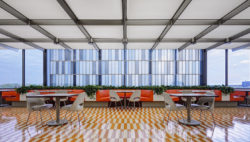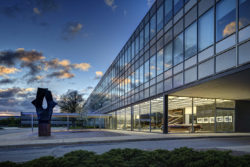


The General Motors Technical Center complex in Warren, Michigan created a centralized location for General Motor’s automotive design, engineering, and research functions. The complex was cited by the Department of the Interior as “…one of the most significant works of architect Eero Saarinen, who was among the most important modernist designers of the post-World War II period in the United States.
The commission for the project was originally awarded to Eero’s father, architect Eliel Saarinen, in the 1940’s although the project stalled due to World War II, material shortages, and a labor strike. Eero Saarinen took over the project after his father’s death in 1950, establishing his place among elite architects in his own right.

The 813-acre campus includes 27 original buildings (the number of buildings varies over time as the site is continuously changing to meet GM’s evolving needs) around a 22-acre rectangular lake, 28 miles of roadway, several parking lots, underground tunnels, and a rail line. Saarinen deftly coordinated the work of architects, landscape architects, furniture designers, artists, and even automotive engineers, integrating a high level of design sensitivity into even the most mundane detail.
The GM Tech Center marked Saarinen’s emergence onto the national stage and was the first of his four influential suburban corporate campuses that represented a sea change in American business facilities. The GM campus represents Saarinen’s work not just as a creator of buildings but also as the planner/designer of total environments.”
The massive site was organized using a college campus-like model, albeit a campus intended for vehicular, not pedestrian, circulation. Saarinen’s innovative strategy evolved into the model for corporate-campus design still utilized today.

The large man-made lake on the site acts as the primary organizing element of the complex and is bounded on three sides by the site’s most iconic research and design-focused structures, emphasizing the importance of design as a key corporate value. The remaining side of the reflecting pond is specifically reserved for the automobile, similarly elevating the importance of the car, as one would expect from a corporation devoted to the design and production of the automobile.
 The site plan’s building layout is an interesting diagram of varying scaled bars oriented in cardinal directions relating to one another perpendicularly, in parallel, and sometimes interconnected to one another. The buildings draw upon principals of modernism including glass curtain walls, metal panels, and low elongated rectilinear forms. Brightly colored brick walls punctuate the monotony and regularity of the modernist structures.
The site plan’s building layout is an interesting diagram of varying scaled bars oriented in cardinal directions relating to one another perpendicularly, in parallel, and sometimes interconnected to one another. The buildings draw upon principals of modernism including glass curtain walls, metal panels, and low elongated rectilinear forms. Brightly colored brick walls punctuate the monotony and regularity of the modernist structures.
The Design Dome and Water Tower are interesting departures from the rectilinear paradigm. The Dome, originally called the Design Auditorium, is a hemispherical form intended as a perfectly lit space for the examination and photography of the concept vehicles. Balancing the round form diagonally opposite and located within the pool is the 138-foot-tall elliptical stainless steel water tower.
The primary research buildings offer the only truly public spaces within the campus. These large lobbies are appointed with modernist furnishings, major art installations, and expanses of glass curtain walls that directly address the reflecting pool. Focal in each space is a monumental stair, suspended by cables from above. Saarinen referred to the monumental staircases as “ornamental elements like large-scale technological sculptures.” Other interior elements include cutting-edge lighting design, integration of advanced technology, and early application of open-office plans to foster collaborative work.
The GM Technical Center continues to serve as an important corporate space and has proven that fully integrated design truly does stand the test of time. The GM Tech Center was named a National Historic Landmark in 2014.
See more photos of this and other must-see Michigan architecture on the MAF website: https://michiganarchitecturalfoundation.org/michigan-architecture/must-see-buildings/
All photos © James Haefner
