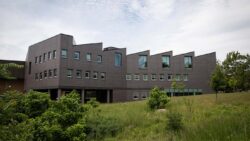


The linear bars of the original low brick building housing the University of Michigan’s architecture and urban planning program has a design that is reverent to Eero Saarinen’s original North Campus Master Plan.
The building is home to two schools within the university, the Penny W. Stamps School of Art and Design (art/design) and the A. Alfred Taubman School of Architecture and Urban Planning (architecture/urban planning) with one school occupying each bar of the master plan’s 1950’s diagram. Unfortunately for the architecture/ urban planning program, the school of art and design is housed in the bar that fronts on the street, while the school of architecture and urban planning occupies the rear bar, which overlooks a parking lot. The ironic lack of an identifiable entrance had been an issue for the architecture and urban planning program since moving to North Campus in 1974.

In 2017 the Massachusetts–based firm Preston Scott Cohen collaboration with Integrated Design Solutions (IDS) of Troy, Michigan, to conceive an ingenious solution that respects and preserves the original facility while adding much-needed space and an interesting, dynamic entrance on Bonesteel Boulevard.
The A. Alfred Taubman College of Architecture and Urban Planning now has a striking visible presence on the North Campus, with over 36,000 square feet of new construction and 117,000 square feet of renovation. The project achieved LEED Gold status and was constructed at a total cost of 34.6 million dollars.
The two- and three-story addition skews at an angle to the northeast of the original structure and links to the architecture and urban planning program’s existing facilities via a glass-enclosed bridge. The new wing includes an art gallery, large two-story student commons, faculty offices, and studio space. The interesting sawtooth building form functions as a series of south-facing lightwells which bring ample daylighting into the space. Daylighting techniques and white finishes provide a bright, airy effect in stark contrast to the original spaces, which only received north light from very few window locations.
The exterior of the new wing prominently displays the sawtooth roof form and is punctuated with repetitive punched window openings. The iridescent gray brick cladding is carefully detailed with interesting bond patterns, which in turn create a subtle, ghost-like form of building ornamentation.