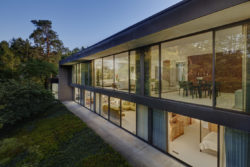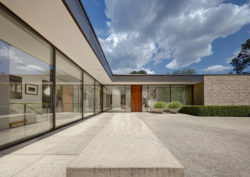


 Renowned architect Minoru Yamasaki designed his family’s home in the Detroit suburb of Bloomfield Township in 1972. By the 1970s, Yamasaki was already an internationally acclaimed architect, having first practiced in New York City, then moving to Detroit in 1945 as the chief designer for the then 600-person firm Smith, Hinchman & Grylls. In 1949, he formed his own architecture firm and continued to practice in the Detroit area. Mr. Yamasaki resided in the family home until his death in 1986.
Renowned architect Minoru Yamasaki designed his family’s home in the Detroit suburb of Bloomfield Township in 1972. By the 1970s, Yamasaki was already an internationally acclaimed architect, having first practiced in New York City, then moving to Detroit in 1945 as the chief designer for the then 600-person firm Smith, Hinchman & Grylls. In 1949, he formed his own architecture firm and continued to practice in the Detroit area. Mr. Yamasaki resided in the family home until his death in 1986.
The Minoru and Teruko Yamasaki House is an L-shaped structure featuring approximately 7,000 square feet of space on two stories, nestled on a nearly 2-acre lot. A manicured lawn and formal hedges give way to more natural greenery at the periphery, with a small lake at the back of the property. The rear of the home reveals the two-story mostly glass volume, taking advantage of the site’s natural gradient to provide expansive views of the natural setting. The home’s flat roof and one-story front façade are unmistakably mid-century modernist in appearance, although the design is infused with Yamasaki’s signature humanism and Japanese influence.
 The shape of the building cradles the hardscaped courtyard, with floor-to-ceiling curtain wall glazing panels, slightly recessed from the roofline, between sand-colored brick volumes at each end. The entry door is conspicuously the only use of wood on the façade, imparting both prominence and warmth.
The shape of the building cradles the hardscaped courtyard, with floor-to-ceiling curtain wall glazing panels, slightly recessed from the roofline, between sand-colored brick volumes at each end. The entry door is conspicuously the only use of wood on the façade, imparting both prominence and warmth.
The home has an understated elegance that is characteristic of Yamasaki’s design work. As Mr. Yamasaki stated when reflecting on his home, “buildings should not awe and impress, but rather, serve as a thoughtful background for the activities of contemporary man.”
All photos © James Haefner Photography
See more photos of Yamasaki House and other breathtaking Michigan architecture on MAF’s Must See Buildings page.